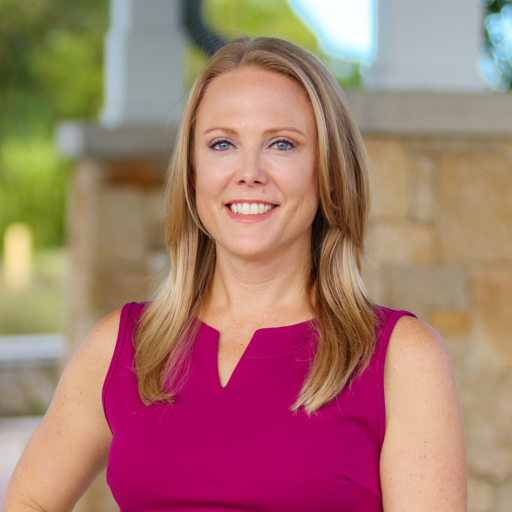Sebastian, FL 32958 121 High Court
$2,695
Pending



30 more































Presented By:
Home Details
Experience luxury living in this meticulously remodeled 3 bed, 2 bath pool home. Highlights include a modern kitchen with stove top pot filler, a shiplap island, and an eat-in breakfast nook with a built-in buffet. Enjoy an open floor plan with vaulted ceilings and vinyl plank flooring that seamlessly connect the kitchen, dining area, office, living room, and flex space. Living room has wooden plantation shutters and a built-in electric fireplace. Flex room has French door and outdoor slider. Retreat to the main bathroom's airy skylight glass shower or relax in your backyards bright blue pool with waterfall spa. The outdoor space offers potential for an outdoor kitchen partially finished and metal posts for a sunshade sail canopy. Pool and lawncare included. Call today to schedule your tour!
Presented By:
Interior Features for 121 High Court
Bedrooms
Total Bedrooms3
Bathrooms
Half Baths0
Total Baths2
Other Interior Features
LivingAreaSourcePublic Records
Air Conditioning Y/NYes
Basement (Y/N)No
Furnished Y/NUnfurnished
Heating Y/NYes
Interior AmenitiesCeiling Fan(s), Eat-in Kitchen, Kitchen Island, Open Floorplan, Primary Bathroom - Shower No Tub, Split Bedrooms, Vaulted Ceiling(s), Walk-In Closet(s)
Laundry FeaturesIn Unit
Total Stories1
Other Rooms
General for 121 High Court
Additional Parcels Description6528281
AppliancesDishwasher, Electric Range, Microwave, Refrigerator
Attached Garage No
Availability Date2025-05-01
Carport Y/NNo
CitySebastian
CoolingCentral Air, Electric
CountyIndian River
DirectionsFrom i95 take exit 512 heading East. Turn Right onto Barber St, Left on Englar Rd, Left on Schuman Dr, left on Kildare Dr, Left on High Ct, and the house is on the corner of Kildare and High.
Electric On Property Y/NNo
Facing DirectionSouth
Full Baths2
Garage Spaces2.0
Garage Y/NYes
HOANo
HeatingCentral, Electric
Home Warranty Y/NNo
Lease Considered Y/NNo
Lease Renewal Y/NNo
Legal DescriptionSEBASTIAN HIGHLANDS UNIT 16 BLK 561 LOT 17 PBI 8-45 TO 45J
LevelsOne
Lot Size Square Feet13503.6
Lot Size UnitsAcres
MLS Area904 - Indian River
MLS Area Minor904 - Indian River
MobileHomeRemainsYNNo
Ok to Lease12 Months
OwnerPaysPool Maintenance
Patio/Porch FeaturesPatio
Pets AllowedCall
Property Attached Y/NNo
Property SubtypeSingle Family Residence
Property TypeResidential Lease
Senior Community Y/NNo
Standard StatusPending
StatusPending
Stories1
Subdivision NameNone
Total Rooms0
UtilitiesCable Available, Sewer Connected, Water Connected
Virtual TourClick here
Waterfront Y/NNo
Year Built1986
Exterior for 121 High Court
BuyerOfficeFax321-259-0261
Crops Included Y/NNo
FencingFull, Wood
Irrigation Water Rights Y/NNo
Lot Dimensions97.0 ft x 139.0 ft
Lot Size Acres0.31
Lot Size Area0.31
Open Parking Y/NNo
Parking FeaturesGarage
SpaNo
Additional Details
Price History

Lauren Buzinski
REALTOR

 Beds • 3
Beds • 3 Baths • 2
Baths • 2 SQFT • 2,039
SQFT • 2,039 Garage • 2
Garage • 2